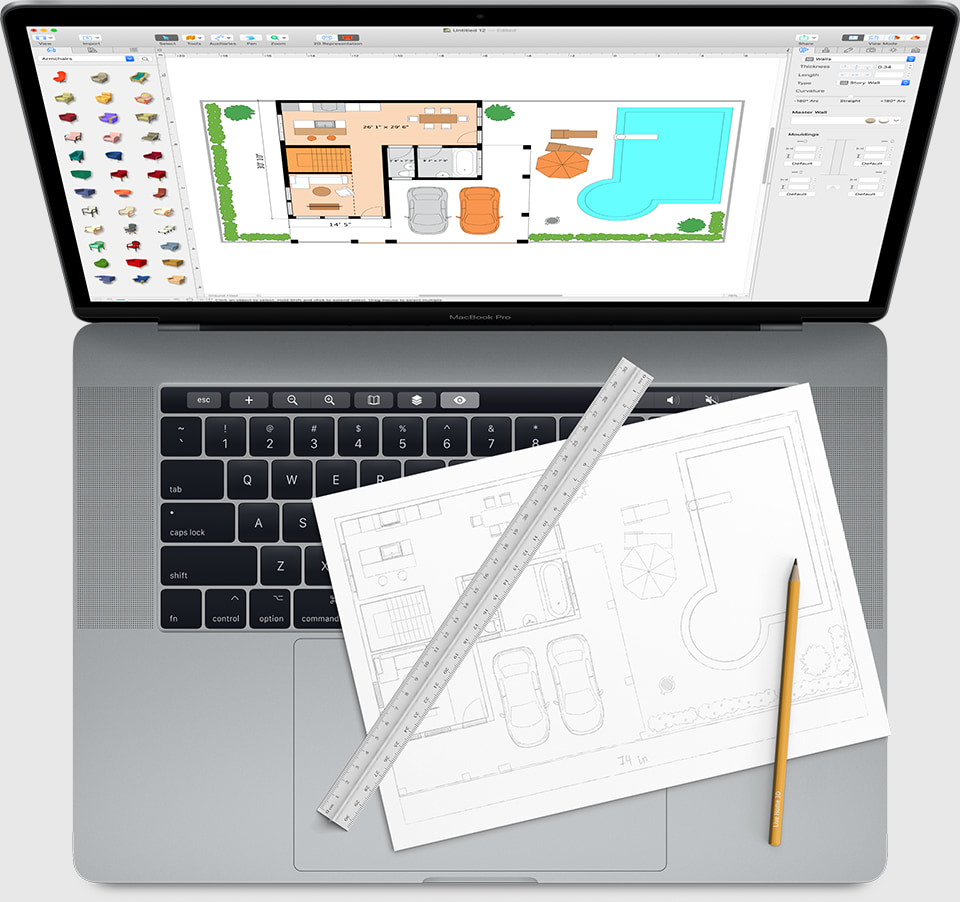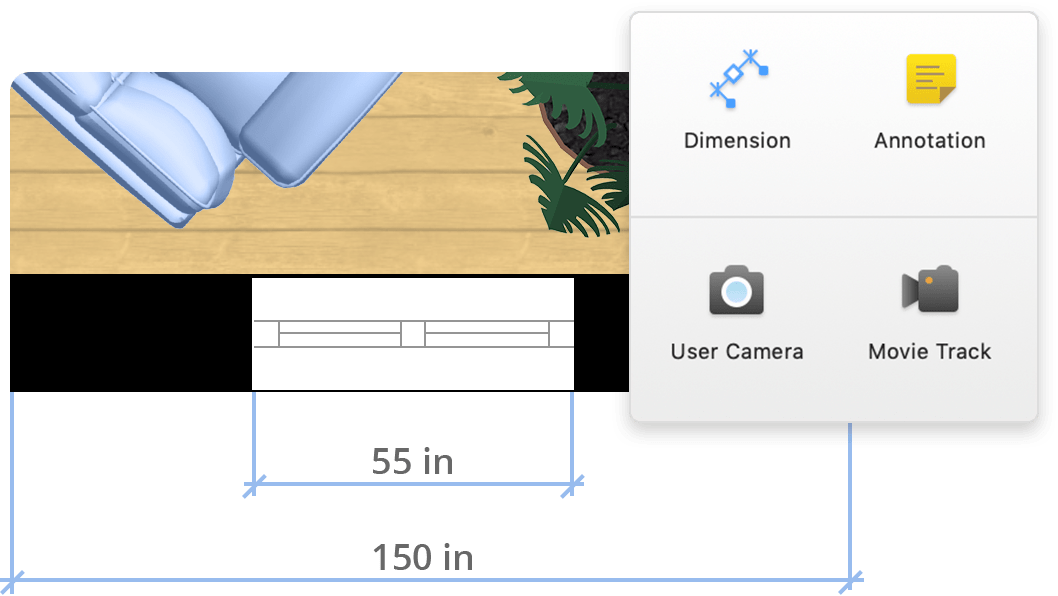Floor Plans from Scratch
Design floor plans easily with Wall and Arc Wall tools, or draw entire room spaces. For more vivid and explanatory floor plans use strokes, various hatch patterns and fill home spaces with colors.

Live Home 3D is a floorplanner app that lets you try out different 2D floor plan layouts and furniture arrangements of your living, and visualize the home in 3D. Free version is available for iPhone, iPad, Vision Pro, Windows and Android devices, free trial—for Mac.
Design floor plans easily with Wall and Arc Wall tools, or draw entire room spaces. For more vivid and explanatory floor plans use strokes, various hatch patterns and fill home spaces with colors.


Replicating an existing home plan is a piece of cake, simply trace a floor plan picture with the app tools.

Easily mark dimensions on the floor plan, or resize underlying objects with Smart Dimension tool.

Add multiple stories to your home project with different floor plan layouts (basement, ground floor, first floor).

Instantly render interior scene from 2D floor plan, walkthrough your home in 3D, rearrange furniture, try different textures and colors on the fly right in 3D view.

Add furniture, windows and doors onto your floor plan from the embedded Library or download directly from SketchUp 3D Warehouse.
Export and share your floor plans in PDF, JPEG, TIFF, PNG or BMP image formats. Moreover, setting up a camera path will record a video of a 3D walkthrough.