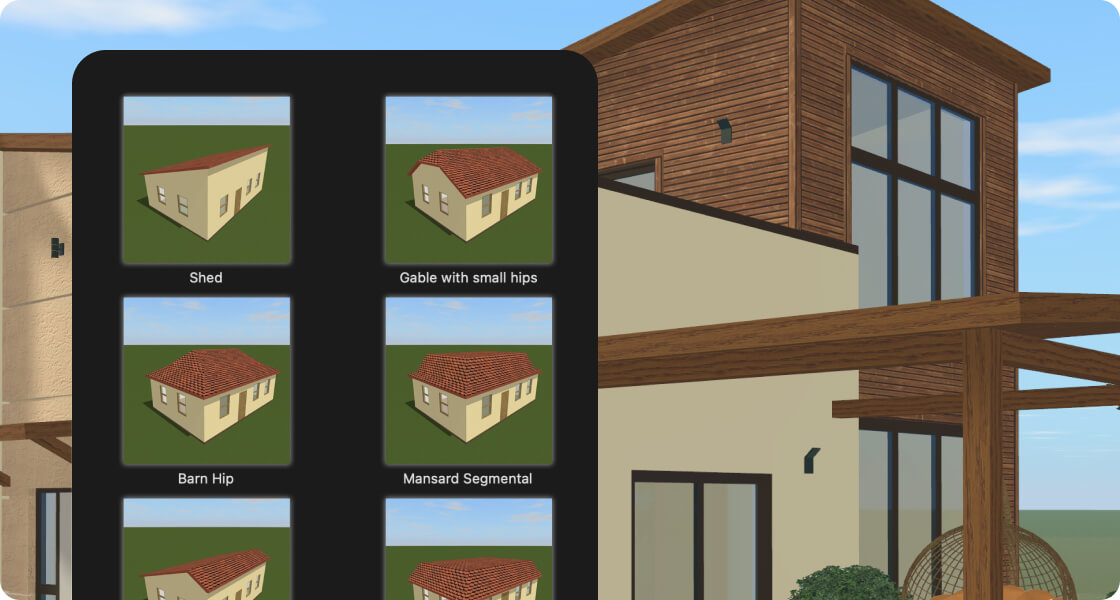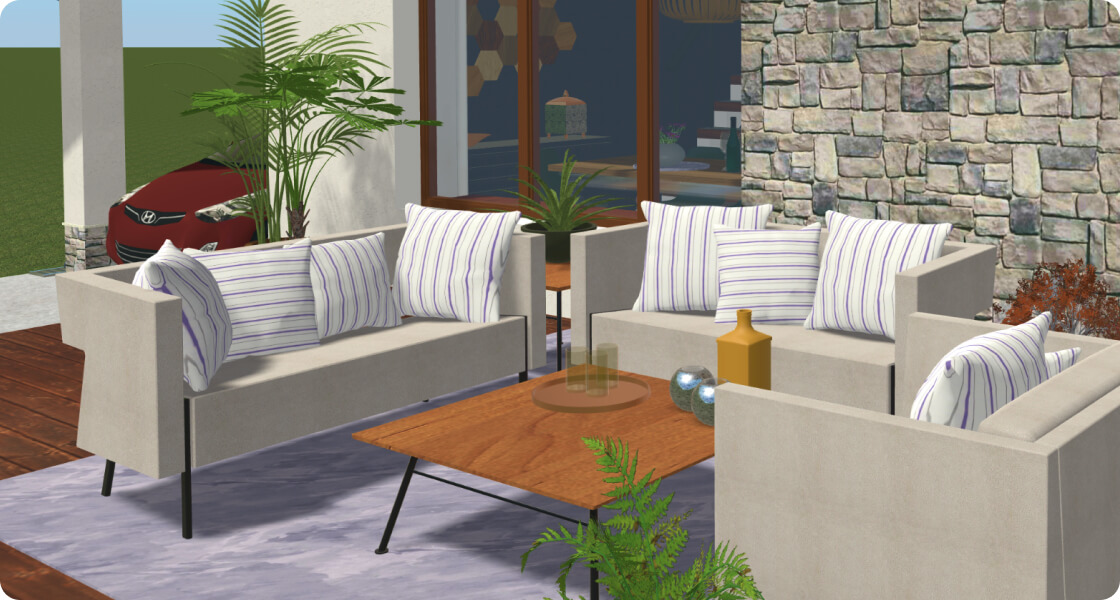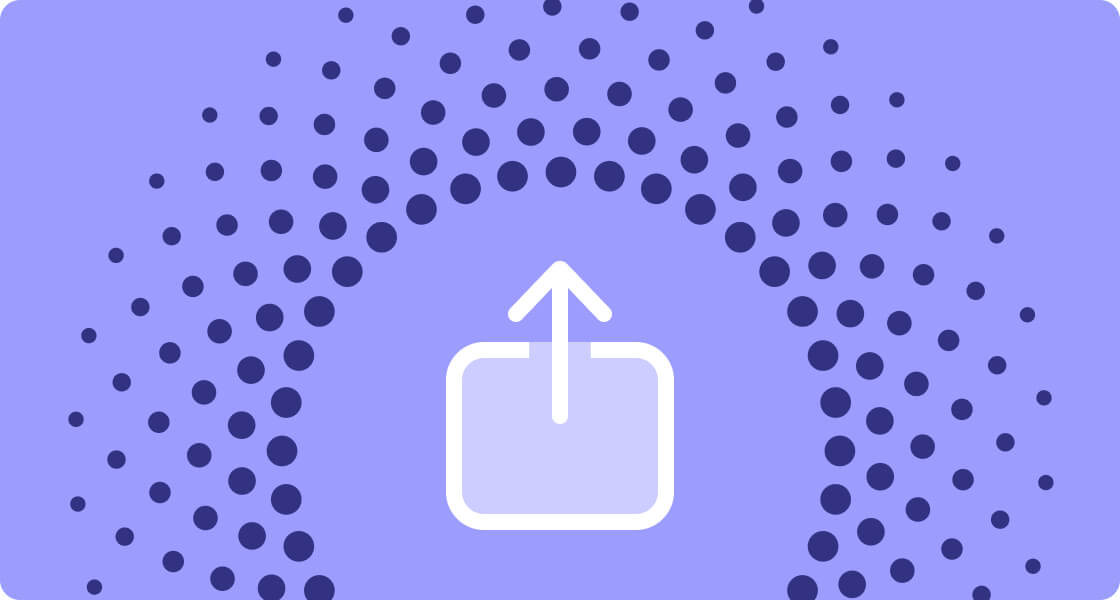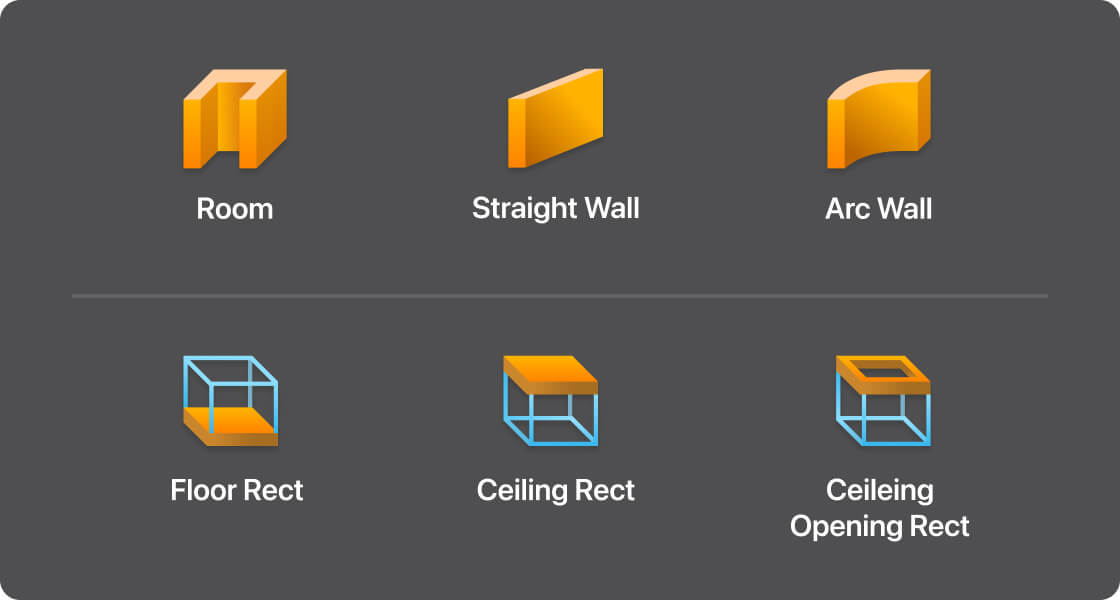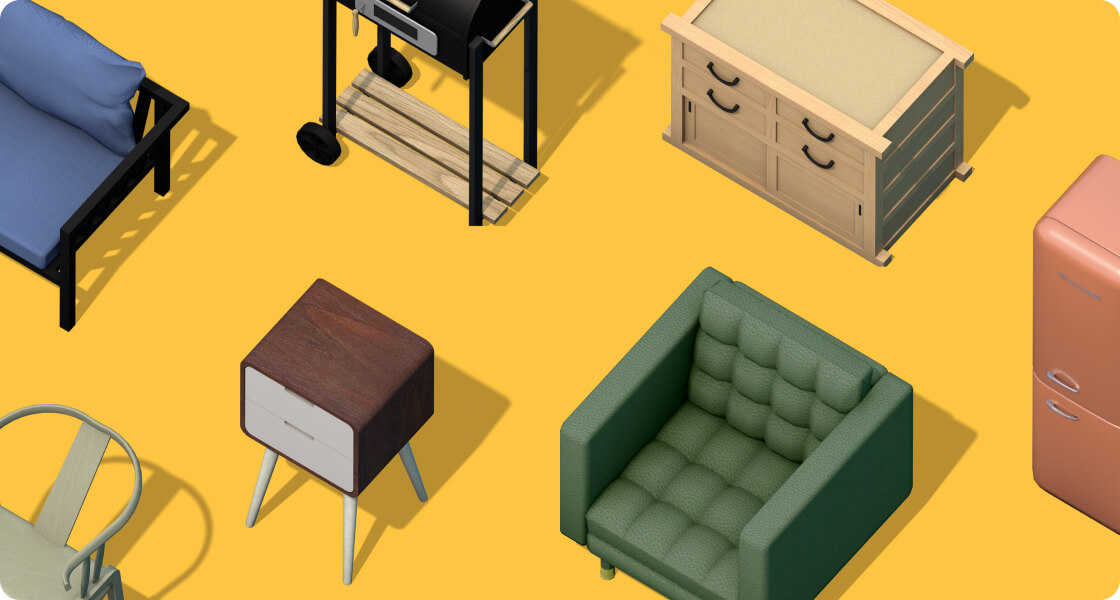Full Tech Specs
Key Features
- Create detailed 2D floor plans.
- Beautiful real-time 3D rendering.
- Create buildings with an unlimited number of stories.
- Apply materials and change object representation in the 2D environment.
- Apply materials, move objects, adjust light, walk around, and much more in the 3D environment.
- More than 2,400 objects and 2,100 materials.
- Import models seamlessly from Trimble 3D Warehouse™ (previously Google 3D Warehouse™).
- Drag and drop objects in Trimble SketchUp™, 3DS, KMZ, Autodesk FBX, Wavefront OBJ, Sweet Home 3D SH3D, USDZ or COLLADA format to your project.
- Fine tune interior lighting by setting the light color and luminosity of every light fixture.
- Adjust natural lighting from outside by setting the time of day and geographic location.
- Export to FBX, USDZ, SCN, SCNZ, glTF and OBJ formats.
- Quickly design a customizable roof with the Roof Assistant.
- Save images of your interior from various angles in JPEG, TIFF, PNG, or BMP.
- Render a realistic video walkthrough of your entire home.
- Export to COLLADA, Trimble SketchUp™, VRML Version 2.0 or X3D format.
- Use advanced print layout dialog for printing floor plans and 3D views at various scales, in batches.
- Create niches or cutouts in your wall using the 2D Elevation View.
- A collection of in-depth screencasts to get you acquainted with the program.
- In-depth app Help documentation, Help Assistant and free, quick tech support service.
- Customizable UI.
- Project Gallery with house projects and sample rooms.
- Create exterior designs of any complexity.
- Enhance the quality of the exported 3D views by using the photo-realistic, offline, ray-tracing rendering technology powered by AMD Radeon™ ProRender or Cycles.
Roofs and Dormers
- Putting a roof over your head is as simple as choosing one of 12 customizable roof templates in the Live Home 3D Roof Assistant.
- Add custom segments to fully customize your roof.
- 16 customizable dormers.
Real-Time 3D Environment
- Natural-looking physically based materials.
- Adjust the lighting, add and move objects, apply materials, and more right in 3D.
- All changes, made in 3D or 2D, are rendered in 3D in real time.
- Walk through your 3D interior.
- Save angles as user cameras and jump to those views at a click of the mouse.
- Change the natural lighting from outside by adjusting the time of day and geographic location.
- Adjust light fixtures throughout your project to get the realistic light scene.
- Add corner windows and complex openings using the app’s advanced technology.
- Reduce the number of vertices and triangles of any object using the Level of details slider in the Type & Representation dialog. Helps to speed up the work with the project and minimizes its size.
Export and Share the Result
- Share the result to Facebook, Twitter or YouTube.
- Quickly send a copy of project via Mail, Messages or AirDrop.
- Export 3D views to JPEG, TIFF, PNG and BMP up to 2048 × 1536 (16384 × 16384 in Pro version).
- Export 2D plans to PDF, JPEG, TIFF, PNG and BMP.
- Export to 360° Panorama JPEG images (up to 2048 px (8192 × 4096) in Pro).
- Create a video track and export to a movie file up to 1280 × 720 (Ultra HD 3840 × 2160 at 60 FPS in Pro version).
- Create stereo video up to 720p (1440 × 720), in Pro up to 2048p (4096 × 2048).
- Create 360° video up to 720p (2880 × 1440), in Pro up to 1024p (4096 × 2048).
- Create stereo 3D 360° video up to 720p (2880 × 2880), in Pro up to 1024p (4096 × 2304).
2D Tools
- Precise positioning thanks to smart guides and object snapping.
- Choose various views (scalable vector 2D or toy-like 2D using overhead views from the 3D view).
- View real-time measurements for walls, ceilings, and floors when drawing in the 2D view.
- Select the necessary measurement units (inches, feet, meters, etc.).
- Rotate the house or an apartment on the plan and place it in the necessary position.
- Draw complete rooms using the Room tool.
- Use Arc Wall tool for drawing round walls.
- Create arch segments for the contour-based building elements such as panels, niches, openings and blocks.
- Draw balconies, porches, and other internal and external design elements using the Block tool.
- Create custom roofs of any size and shape anywhere in the project.
- Use the smart Dimension tool to set the distance between underlying objects or walls.
- Create an identical landscape around your house with the help of advanced terrain editing tools.
Included Objects and Import Capabilities
- Over 2,400 objects and 2,100 materials.
- Seamlessly import from the large library of Trimble 3D Warehouse™ (formerly Google 3D Warehouse™).
- Customize any of the existing materials.
- Create your own materials from scratch using the advanced Material Editor.
- Drag and drop any image from the Finder to apply it to any surface as custom material.
- Set the exact size of a material tile to know how much of the material is needed for your house renovation.
- Manually import objects in the SketchUp, COLLADA, KMZ, FBX, Wavefront OBJ, Sweet Home 3D SH3D or 3DS format by simply dragging and dropping them from Finder.
- Add a light source to any imported object and gain more control over existing light sources with the Light Editor.
- Seamless integration with SketchUp allows objects being edited in SketchUp to be updated in your project by pressing one button.
Support for the Touch Bar
- Easily access the program tools, including the ones hidden in the drop down menus.
- Conveniently access view dependant toolbar tools or fully customize the Touch Bar.
