Cape Cod
You can find this style mainly on the east coast in the United States. It’s easy to identify its style by the way it uses symmetry in its design. They have a gambrel roof that is centered with dormer windows on either side. One of the main characteristics that can be identified quickly is that the roof takes up around 50% of the elevation of the house. The front door is massively oversized which gives it a grand entrance.
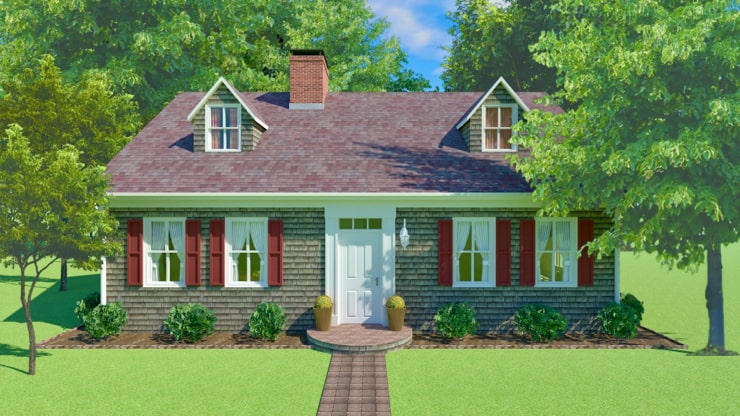
Victorian House
Named after Queen Victoria, this style was based on the similarity of grand European castles and cathedrals. These homes stand out by their steeply pitched roof, windows and pointed arches. Ornamentation is the main aspect, loaded with details. They first came into fashion across North America around 1840, known as the Gothic Revival.
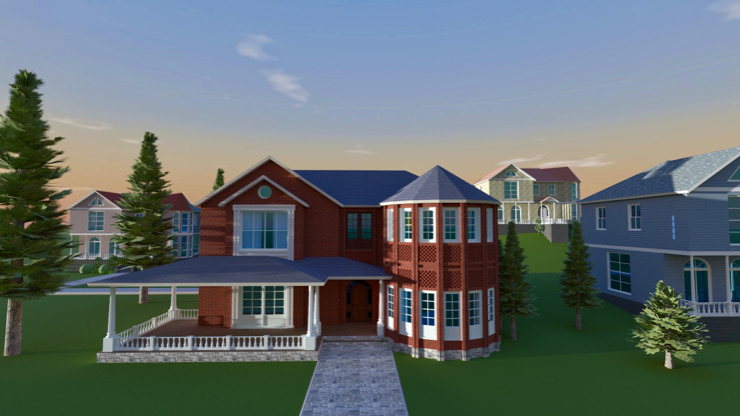
Modern House
Modern design essentially encapsulates the early to mid-twentieth century. Their elements contain clean lines and geometric shapes, nothing ornate or fancy. The aim is for the home to function with simplicity, removing anything unnecessary and keeping a welcoming, calm feeling.

High-Tech House
Often looking futuristic and out-of-this-planet, high-tech style is a link between modernism and postmodernism that emerged in the 1970’s. In these homes, you can find manufactured materials like metal, fiberglass and plastic. Much of the demand for these homes comes from luxury buyers. Some of the new features are designed around the central core, which include heating and cooling, plumbing and wiring. Push-button robotic, automated parking systems, and fingerprint security entrance devices are some other attributes you will see.
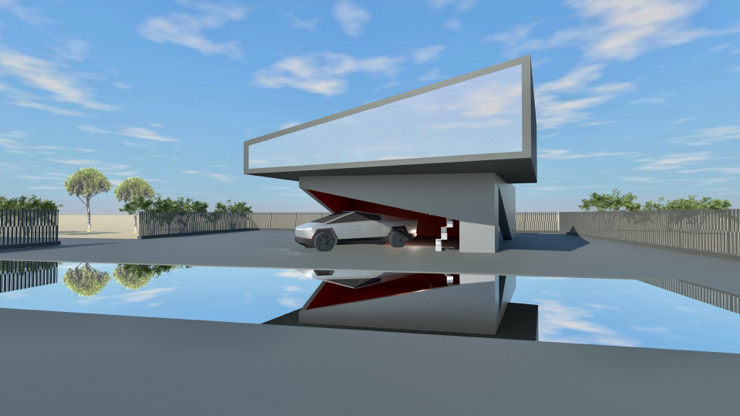
Art Deco House
This style appeared in France, just before WWI, and developed in the 1920’s and ’30s. Bold and modern, it was glamor at its peak. Their main shapes are streamlined and geometric with some influence from Egyptian motifs, shapes and patterns. Some of the key features in these homes are their flat roofs, white paint and curved metal windows. They are exciting, glamorous and luxurious.
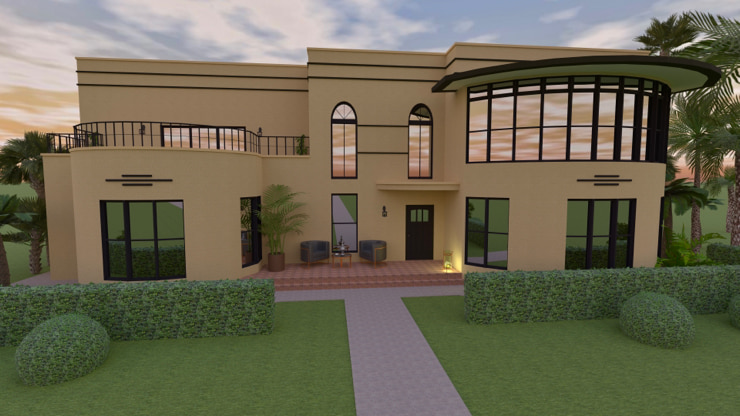
Cottage House
The first thing that comes to mind with a cottage style home is coziness and charm. These homes boast a lot of character for their small size, generally under 2,000 square feet, featuring stucco walls, small porches and bay windows. They usually own that sort of cabin feel, but they’re more sophisticated and detailed. Their exterior is rather more asymmetrical, having a chimney as the focal point.
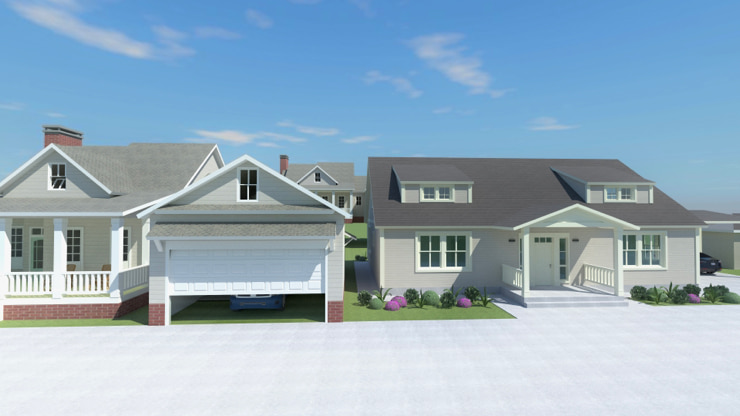
Mansard House
Named after the French architect Francois Mansard (1598–1666), the mansard roof is the key component of this style. This element in the roof is a completely functional attic space consisting of two slopes on every side. The pitch of the lower slope is steeper than the upper slope, making it known as a French or curb roof. Such homes were generally large, built for the prosperous families in their day.
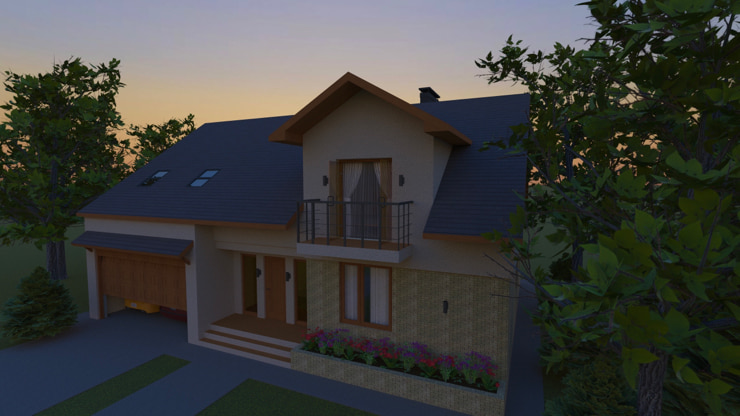
Mediterranean House
These homes emphasize indoor-outdoor living. They are mainly made up of adobe architecture referring to the white cities of Spain. Most of these homes are covered in plain stucco and the rooftops are made with tile. The elaborate use of wrought-iron work and decorative tile floors make these homes connect to the environment. These types of homes are very popular in warm climates out west, such as California and Arizona.
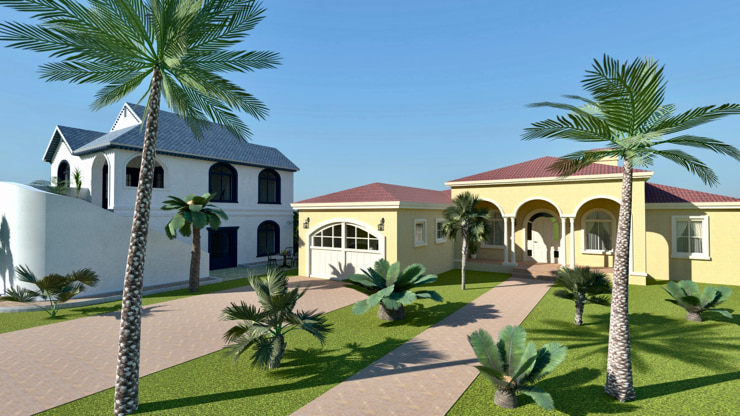
Georgian House
Georgian style homes remove all of the unnecessary ornate design and focus on symmetry and pattern. It’s about having simplicity, refined elegance and beauty. Sash windows or vertical double-hung windows are some of the elegant details. You will also find some classical columns with a dash of subtle detail. The golden ratio is frequently used, giving harmony, by using squares, windows, keeping the façade simple. There is a sense of balance with an efficient and effective style using humble materials.
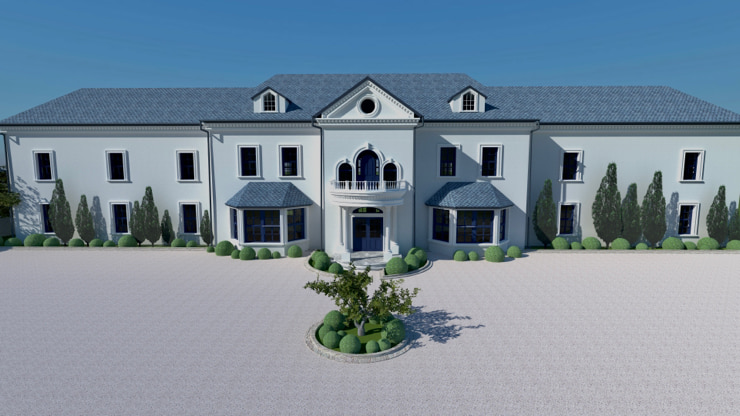
Greek Revival House
Known as the national style, these temple-fronted facades emerged in America around 1825 and were more prevalent up to the Civil War (1861–1865). The characteristics are white painted walls that resemble marble with bold simple moldings in the details. Most of the building materials are made from stucco, wood and stone. The prevalent elements are the classical columns either round, square or octagonal in form and typically made of wood. Most of these columns are Doric-style-plain, unadorned and massive.
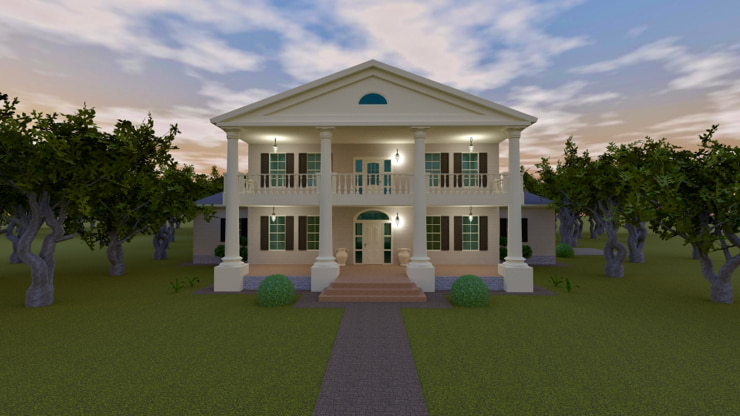
Half-Timber House
This type of construction was called “timber framing” in the medieval days. Its wall framing consists of studs, cross beams and braces which are exposed to the outside of the home. Plaster, stone or brick fill the space in between. In the 1800’s, this style reflected American prosperity, fortune and dignity. Today, we think of Tudor or Elizabethan homes, which have the half-timbered appearance.
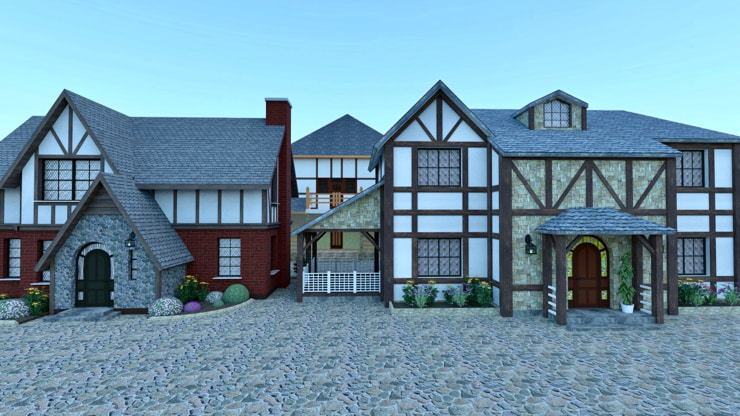
Craftsman House
They are mainly known for their natural materials and tapered-shaped columns. They have an earthy, artsy feel achieved by using stonework, wood cladding, stucco and shingles. The prominent elements are their stone chimneys, usually on the front of the house, porches and stone walkways. The color palette includes grays, browns, brick reds and forest greens, with architectural hand-crafted details.

Summary
Whichever design style you set your heart on, be sure to determine whether the style and floor plan can accommodate the options that you have in mind. Think about your lifestyle to help you select and narrow down your choice.
Take your time and look around, while considering your final budget as well, until you make your final decision. You can consider buying a house plan or designing your own from scratch. Digital floor plans and virtual tours are often invaluable in making a decision, so whichever style you choose, Live Home 3D, a powerful and intuitive home design app, will help you visualize your ideas and try different options.