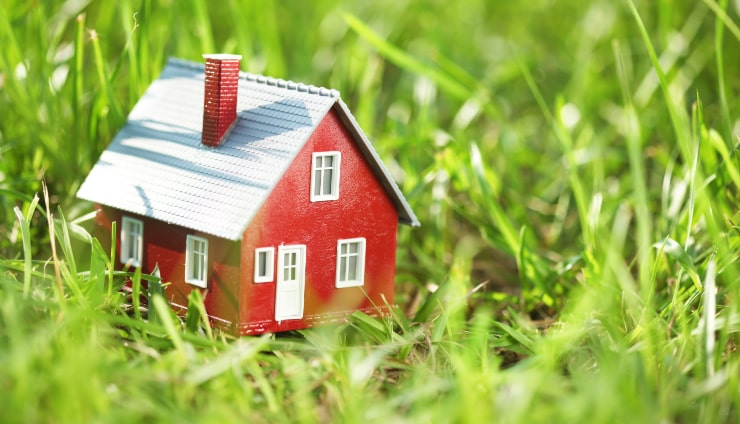Useful Tips for Small Homes
Make a List of Necessary Premises
Based on how many people will live in this house or apartment, and their needs, you need to carefully define what premises you need. Try to eliminate unnecessary rooms, leaving only a vital minimum.
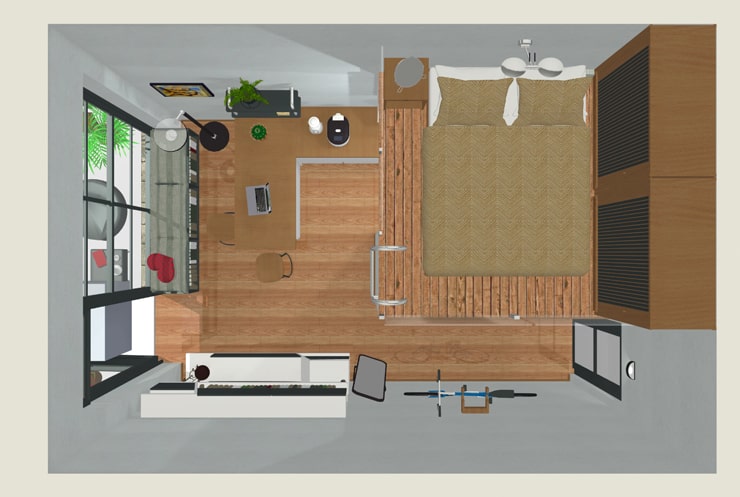
Combine Different Areas
To save space, it’s a good idea to combine different areas or create multi-level designs. For example, design a kitchen to serve as both a living room and office, or locate a study, work desk or even a bathroom under the bedroom.
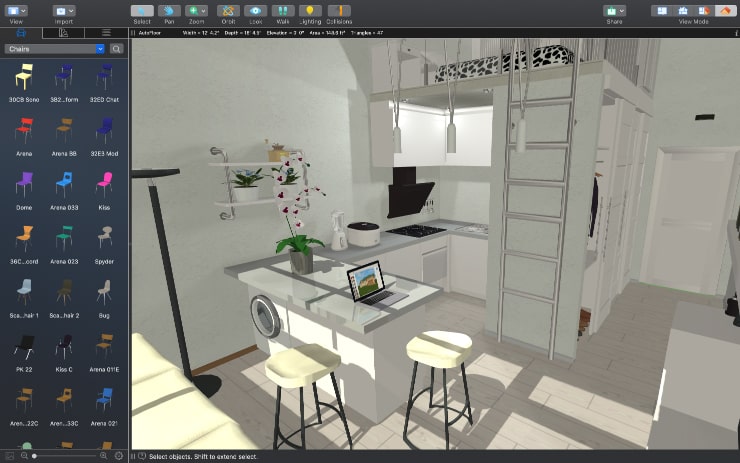
Choose the Appropriate Building Materials
If you are interested in a small apartment, this section is not relevant for you. However, if you are building a house, choose the appropriate building material wisely. Your choice highly depends on your climate. Please note that, for a cold climate, insulation and air sealing are critical. For a warm climate, any material will do; just choose the proper roof material and plan the ventilation for the house accordingly so as not to overheat.
Many types of houses exist, some of the most popular being log cabins, standard brick and concrete panel houses. It might be unusual, but houses on wheels, typically made of wood, can be very convenient since they can be transported wherever you want. It can even be a shipping container house built from used containers!
Choose Cool and Light Colors
The color of the interior is very important. By choosing the right color scheme, you can visually enlarge the room. For example, cool and light colors, such as white, pastel and light gray, will create an impression of a larger space. Avoid dark hues, such as black, brown and dark blue.
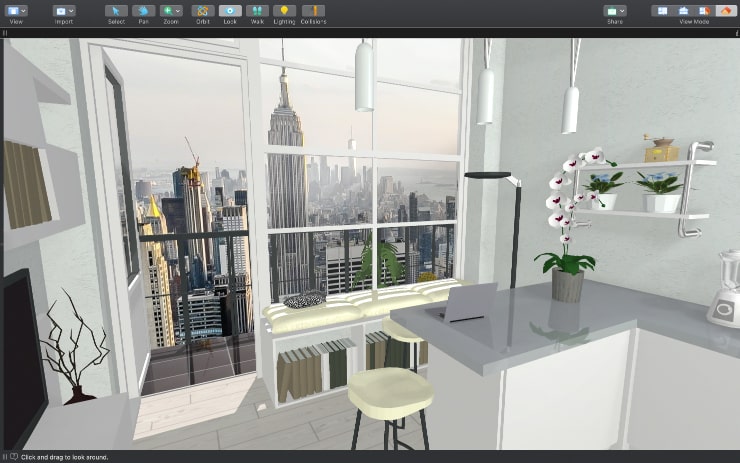
Choose Compact Furniture
Choose compact furniture that does not take up much space. A great option is furniture that can transform into something or hide when not in use, such as a Murphy bed that can be hidden when not in use.
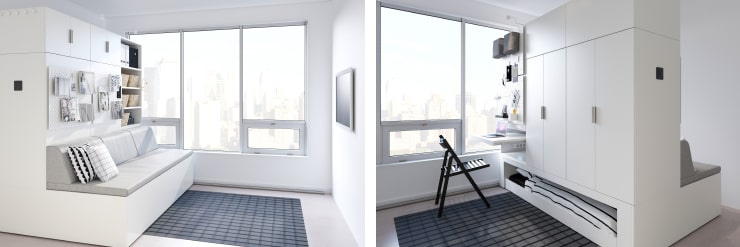
Ready-To-Use Plan of a Small Home
One more advantage of a small home is that you don’t need to buy a floor plan; simply design it yourself! You can even use the floor plan of a comfortable tiny home we have prepared in the Live Home 3D app. Its square footage is 226 square feet (21 square meters), with a story height of 13.1 feet (4 meters). You can download this interior design by clicking the download button at the bottom of this page and use it as is or modify it for your own needs.
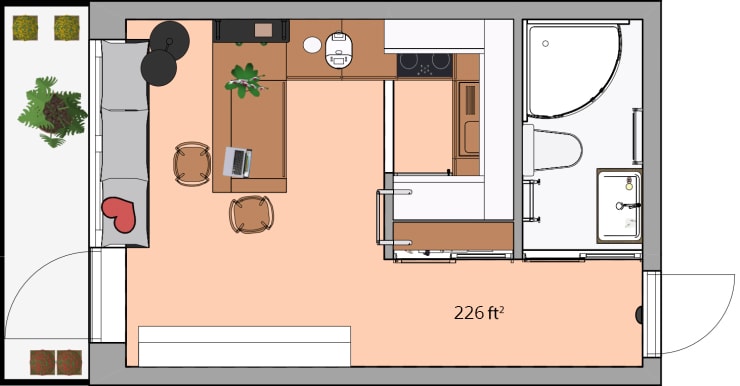
Such a tiny apartment can be a cozy home for two people. It is cheap to build and will help reduce electric and heating bills due to its small size. We were able to fit the following items into our tiny home project:
- Sink
- Multifunctional kitchen
- Electric cooktop
- Stove
- Refrigerator
- Dining table that can serve as a work desk
- TV
- Bed 5.7 feet (1.75 meters) wide
- Two stools
- Sofa that can serve as a bookshelf
- Bookcase
- Wardrobe
- Restroom with a shower
- Washing machine
- Balcony
