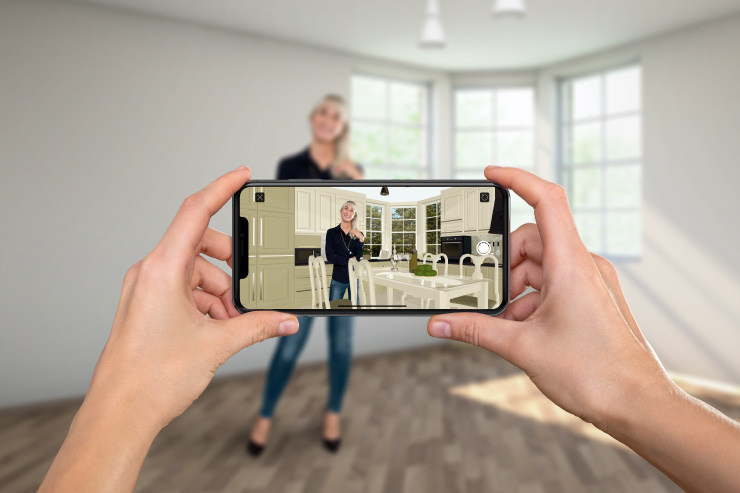Multiple Room Samples in the Gallery
Peruse a selection of 40 pre-designed rooms available in the Project Gallery, which facilitate the workflow in this room planner. There you can see the rooms in different styles and sizes, which can be used as is or easily modified for your needs.
The Assistant also contains samples of houses, apartments and cottages. Regardless of the size of your construction, you can always find something.
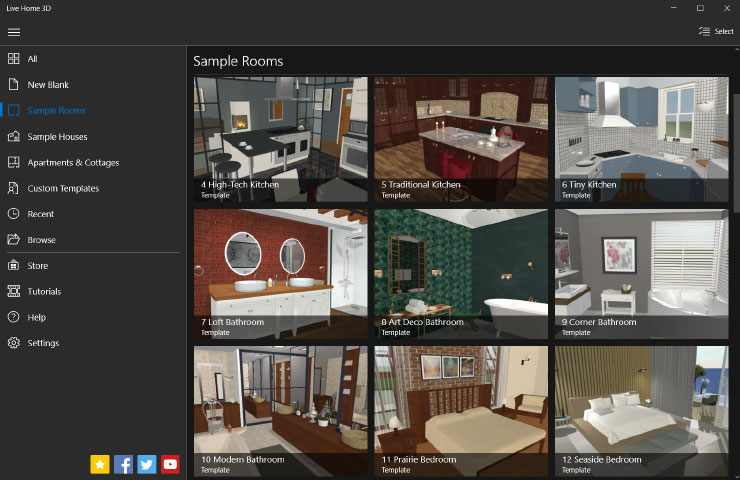
Draw a Room From Scratch
If you choose to draw a room from scratch, use the Room, Straight Wall and Arc Wall tools to create a room of any shape you desire. The classical way is to draw walls by selecting the Straight Wall tool. If your room walls have arc elements, then the Arc Wall tool is what you need.
If your room is of rectangular shape, the most convenient tool is the Room tool that immediately forms the room on the canvas. The dimensions are displayed on the fly while you are drawing. In the Preferences, you can set how you’ll see the rooms you created: 1) dimensions, 2) area or 3) dimensions and area.
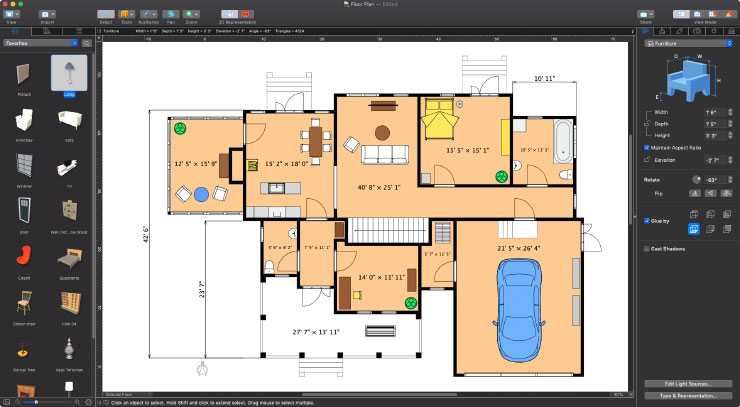
2D Room Planner
The 2D view has all the tools you may require. Choose between outline and image representation. Easily add furniture, display footage, measure any distances and add dimensions. For a more illustrative look, each room can be painted a different color. Informative labels with custom text will help convey additional information about the purpose of the room.
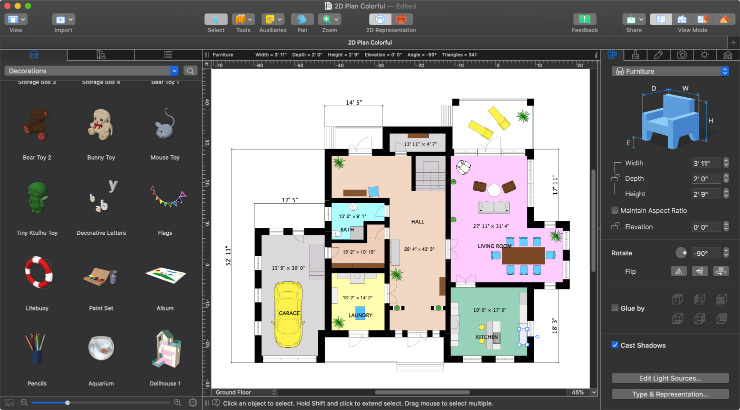
3D Room View
Live Home 3D room planner allows you to work in either 2D or 3D mode, or you can use the split view to see both simultaneously. The 3D mode is preferable when painting walls, resizing furniture, adding decorative items, choosing the best finishes and for adjusting the light sources.
A Choice of Objects and Materials
The collections of 2,400 objects and 2,100 materials will satisfy every demand you might have. Additional collections available as in-app purchases will add even more choices. And, finally, the import functionality and the integration with the Trimble 3D Warehouse™ will immensely widen your scope.
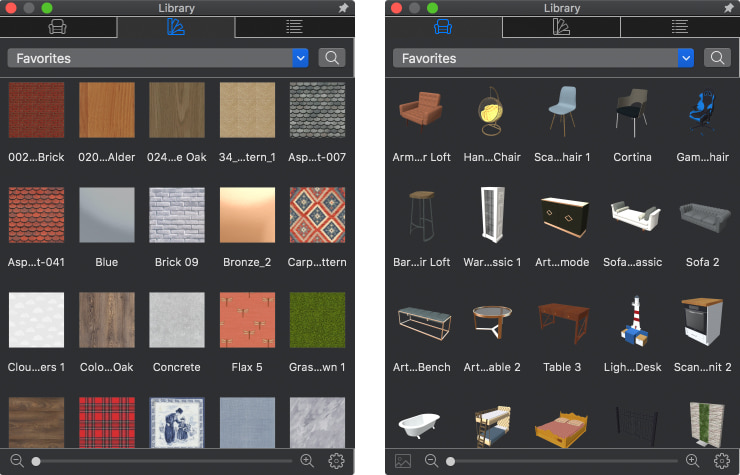
Managing Natural and Artificial Light
The lighting in any room project is a combination of daylight and artificial light. Both of these types of light are fully controllable in Live Home 3D, which enables you to have realistic light scenes for your room plans. Any light sources will radiate natural light, be it the sun, the moon, a fire, a lamp or a candle.

True-to-Life Light Thanks to the Geolocation Feature
The app simulates daylight according to the specific geographic location, date and daytime. You can select the room location on the world map or by typing the geographic coordinates in the Geolocation tab. You can also define your room orientation with the help of a compass.
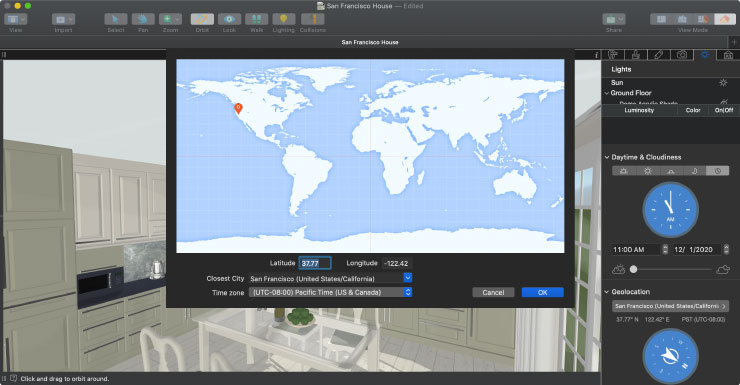
Custom View From the Windows
Why not add a custom view of a beautiful landscape or a real street view shot? With Live Home 3D room planner, every wish becomes reality. You can read this how-to article for more details.
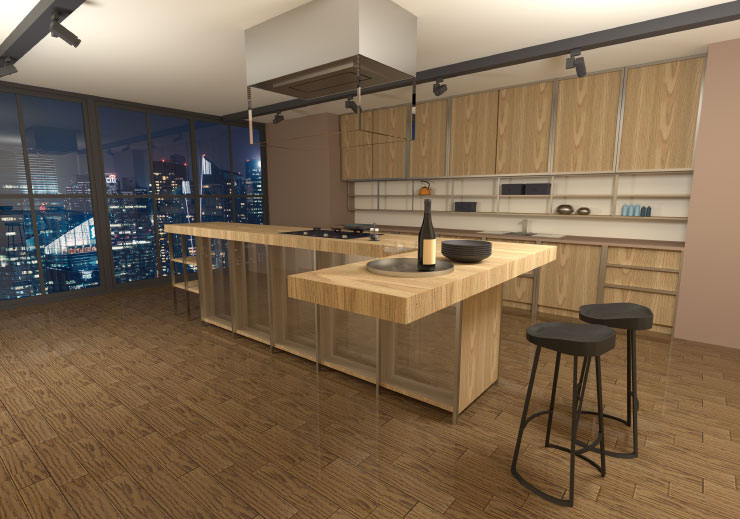
Sharing Room Plans and Designs
Multiple sharing options are essential for room planner apps, and Live Home 3D brings you all the sharing options─from sharing a 2D room plan to 3D views, videos and panoramas, and the app even supports cutting-edge technologies like AR (augmented reality) and VR (virtual reality).
