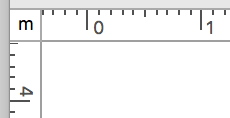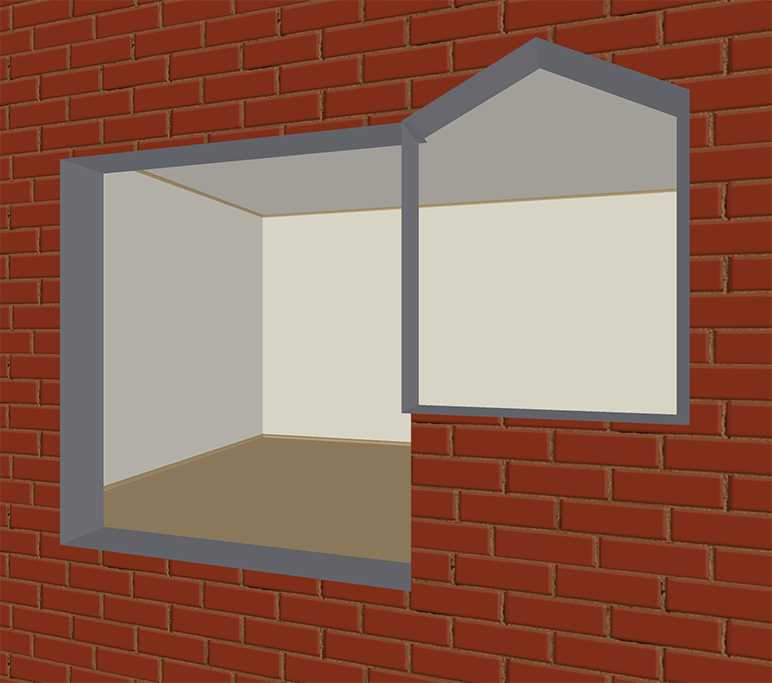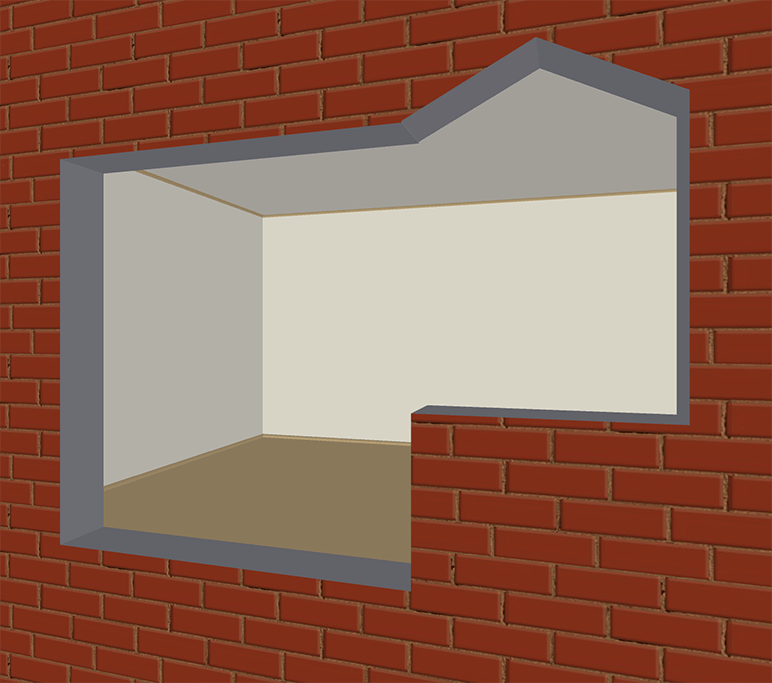Working with Projects
Project Settings
To access the project settings, choose File > Project Settings… from the menu.
To apply changes to the current project, click the OK button.
To save the current settings as the default ones for new projects, click the Save as Default button. You can then either click OK to apply the settings to the current project, or click Cancel to keep the current project unchanged.
Project Info
In this section, you can type the author's name, copyright information and project description.
Measurements
The Measurement Units drop-down menu lists available measurement units. As a shortcut, you can click on the current measurement units indicated in the corner of the rulers, and choose a new option.

The Units Precision drop-down menu lets you choose the precision (e.g. number of decimal digits) that should be used to display dimensions of objects on the floor plan, in the Inspector and so on. This control does not affect the accuracy of calculations. Options available in the drop-down menu depend on what is selected in Measurement Units.
The Extend Floor Labels option allows you to choose what kind of information should be displayed in floor labels.
The Suppress Units check box lets you hide measurement units on the floor plan. You will see 40' 00.0" instead of 40' 00.0" ft., or 2.6 instead of 2.6 m.
You can select a predefined scale from the drop-down list, or type in a new scale into the Custom Scale fields.
The Adjust font sizes for new scale check box allows the program to increase or decrease the font size on the floor plan when you change the scale.
Project Icon
In this section, you can choose what kind of image to use as the project's icon in Finder.
Miscellaneous
The Default Story Height is applied to new stories you add to the project.
The Default Story Names option lets you define whether to use the English way to name stories or another one. For example, the ground floor can be the same as the first floor in some languages.
The 2D Representation option defines whether to display objects on the floor plan as vector outlines or images. As a shortcut, use the 2D Representation buttons in the toolbar.
The Save supplied contents in project option lets you choose whether to save actual objects from the standard library in your project file, or save only links to these objects in the library. Whatever you choose, it will not affect the way you work with the project. Saving objects in the project guarantees that it will not be dependent on the version of the program (the contents of the library may change by a major update). On the other hand, projects that store only links to objects can take less disk space. Modified and imported objects used in the project will always be saved in the project.
The Dynamic subtraction of intersecting building elements option defines the way the program treats openings that intersect. When it is activated, the program tries to combine these openings. When it is deactivated, openings keep their original shape and size. The program performance may decrease when the option is on.

