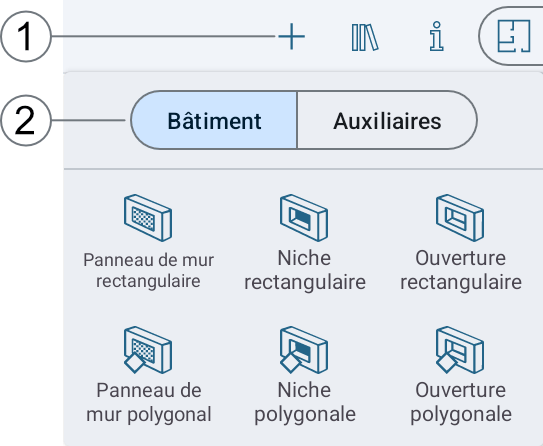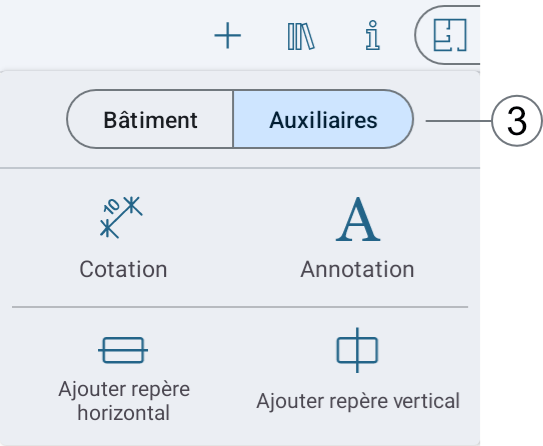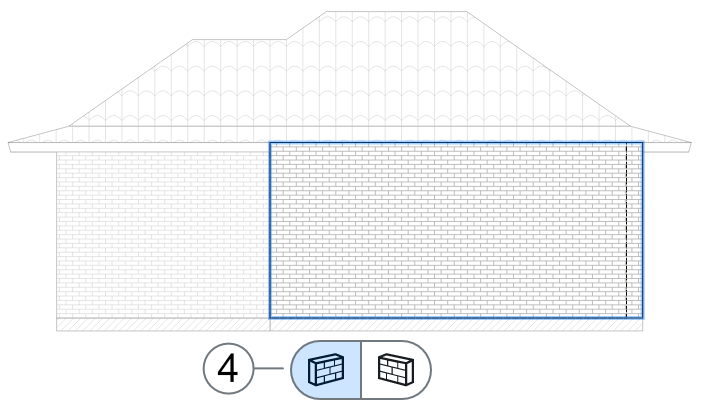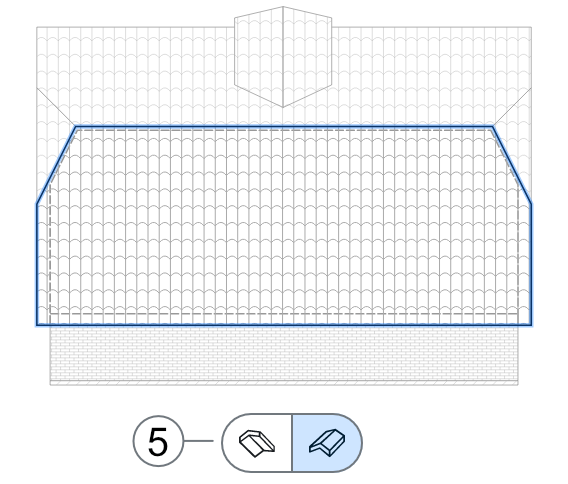Vue en élévation 2D (édition Pro)

1. Afficher des outils.
2. Outils d’ajout d’ouvertures, de niches et de panneaux de mur.

3. Outils d’ajout de cotations et d’annotations.

4. Changer de côté de mur (p. ex., vue intérieure/extérieure).

5. Changer de face de segment de toit.