Modeling the Terrain
Editing the Elevation
In this section, we are going to learn about the tools from the Site tool set that help you change the elevation of particular areas of the terrain surface.
The functionality described in this section is only available in the Pro edition.
These tools are available when the Site layer is activated. What you create with these tools take effect only inside the terrain outline.
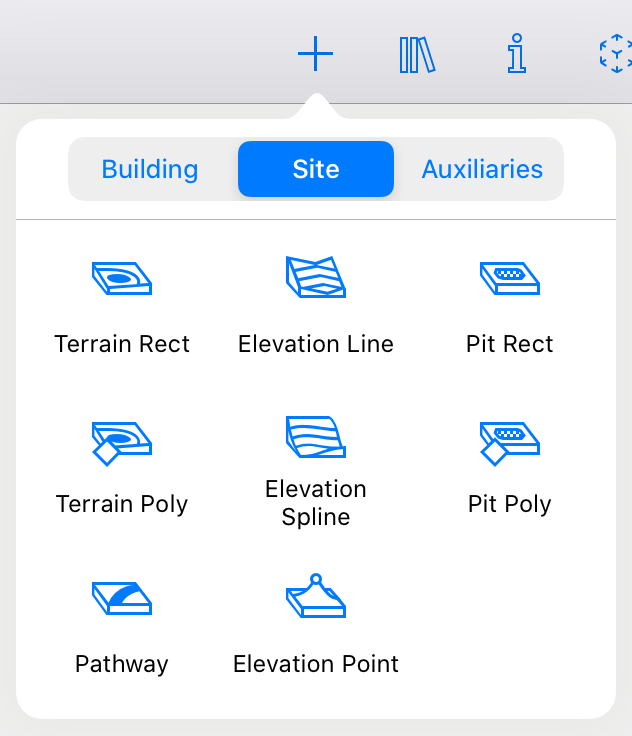
Multiple Elevation objects can be used together to create a terrain with complex topography.
Explicit and Calculated Elevation
Considering the whole terrain area, you will be able to define the elevation of a tiny amount of points. The elevation of the rest will be calculated.
In the following illustration, there is the terrain outline at the top and the terrain side view at the bottom. Pairs of diamond-shaped points 1 and 1', 2 and 2' and others have the same elevation. They make the terrain look like a rice field terrace. The arrows show points on the side view that correspond to 1-6. While the elevation at points 1-6 is determined by the user, the elevation in the middle (A, B, C and D) is calculated to have gradual transitions from 1 to 2, 2 to 3 and so forth.
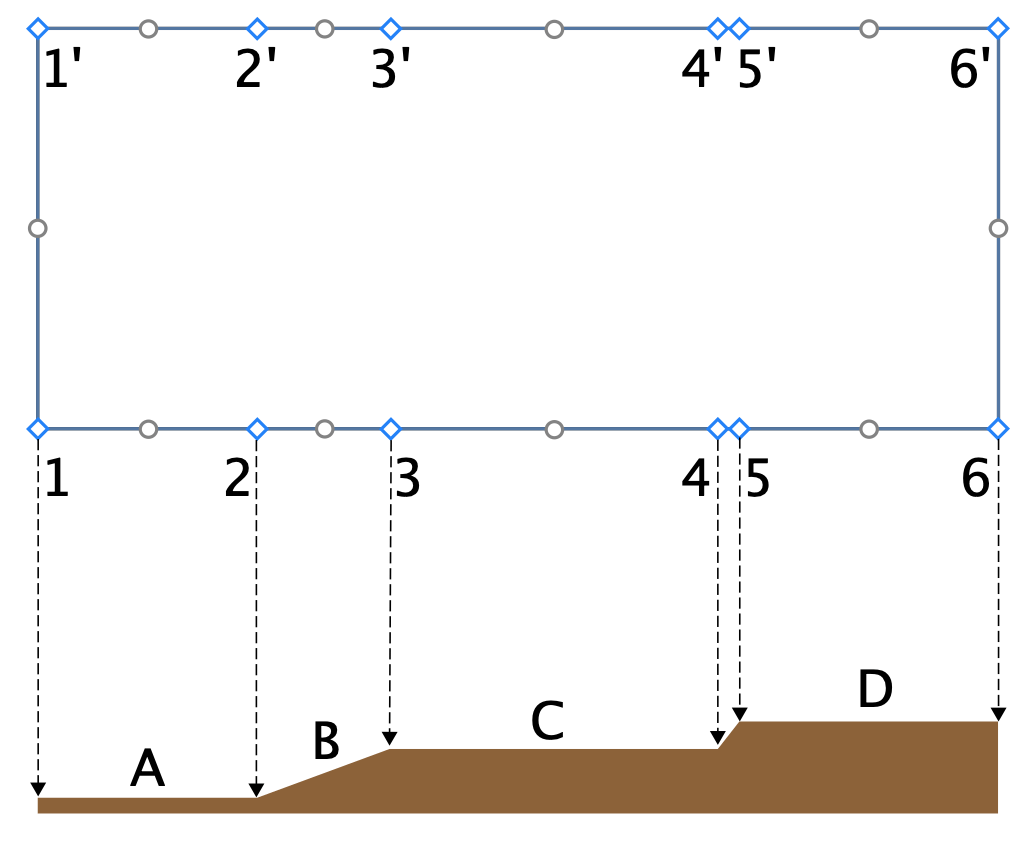
Let's suppose that you need to set a particular elevation at point C. In this case, you either add more points on the terrain outline or add an Elevation Line, Path or Point using the tools described below.
The Elevation Line and Elevation Spline Tools
The Elevation Line and Elevation Spline tools let you draw lines that link points with the same elevation. These lines are called elevation contour lines, exactly the kinds of lines you can see on a topographic map.
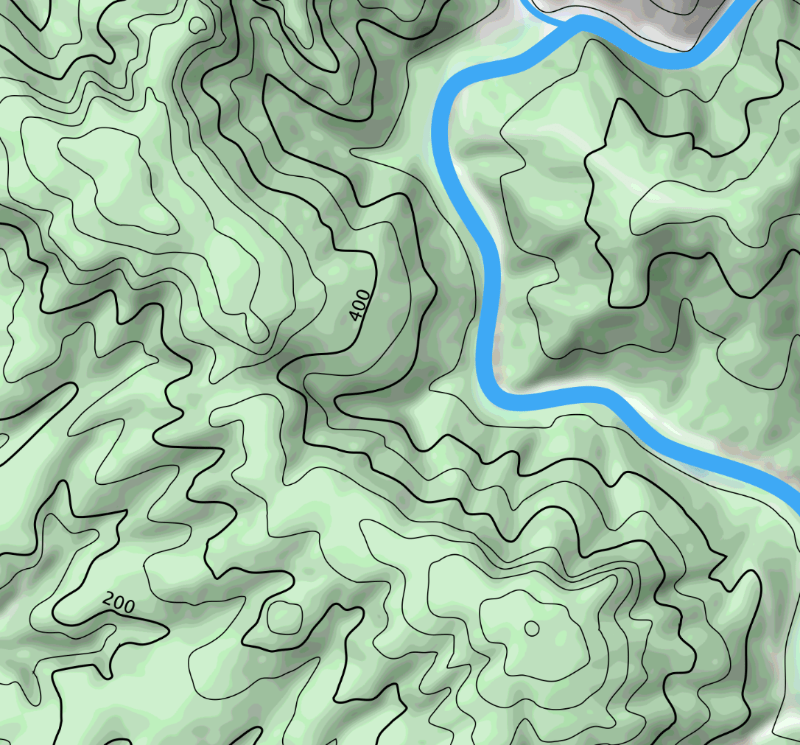
The Elevation Line tool creates straight lines, while the Elevation Spline tool works like a freehand tool in graphics software.
To draw a straight line:
- Activate the Elevation Line tool.
- Touch the floor plan and drag the finger to start drawing.
- Detach your finger off the screen to specify the end of the line.
- Tap on the Complete button in the toolbar to deactivate the tool.
To draw a multi-segment line or polygon:
- Activate the Elevation Line tool.
- Touch the floor plan and drag the finger to start drawing.
- Detach your finger off the screen to specify the end of the first side of the object.
- Tap on the floor plan multiple times to specify the locations of corners of the Elevation Line. The Elevation Line will update every time you add a new corner.
- Tap on the Complete button in the toolbar to deactivate the tool.
To draw a curved line:
- Activate the Elevation Spline tool.
- Move your finger on the screen to draw.
- Detach your finger off the screen to specify the end of the line.
A solid line indicates that it is closed (its beginning and end coincide). A dashed line indicates that it is open.
Adding a shape like a rectangle or circle with certain elevation would create a sort of plateau.

Properties of the Elevation Line and Elevation Spline Objects
Properties of the Elevation Line or Elevation Spline objects can be found in the Object Properties tab of the Inspector.
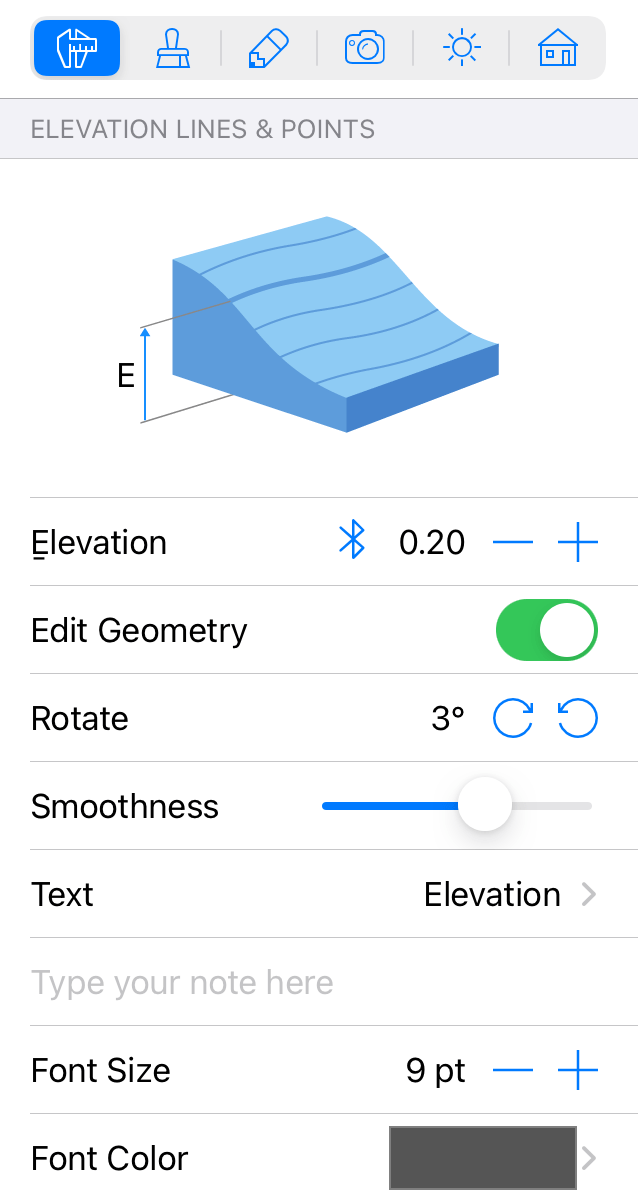
The Elevation parameter defines the elevation of the specified area above the ground level.
The Edit Geometry option allows or disallows modifying the shape of the line by double-tapping on it. When the option is locked, you can still activate the edit mode by long-pressing on it in the 2D view and choosing Edit Contour from the pop-up menu.
The Rotate controls change the object's orientation.
The Smoothness slider changes how curved sides of an object look in 3D. At the Min position, the 3D shape is approximated with a smaller number of larger facets. This improves the app's performance, but makes the shape less accurate.
A group of controls at the bottom of the Inspector lets you set up a text label. You can choose what kind of information to display (e.g., elevation or your own text), and you can also set the font size and color.
Note that it is possible to drag the text label to a new location.
Edit the Shape of a Line
To edit the 2D shape of an Elevation Line or Elevation Spline object, long-press on it and select Edit Contour from the context menu. Alternatively, you can double-tap on the object in the 2D Plan view.
In the edit mode, a line hides its label and displays two types of handles: diamond-shaped and circular.
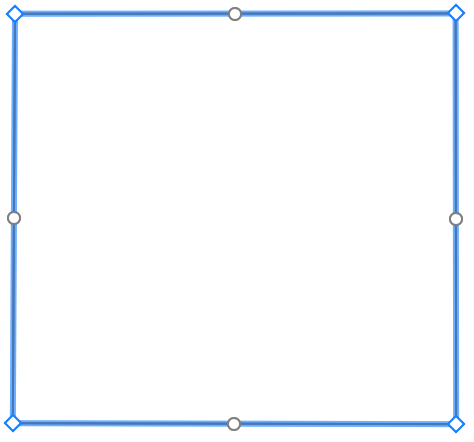
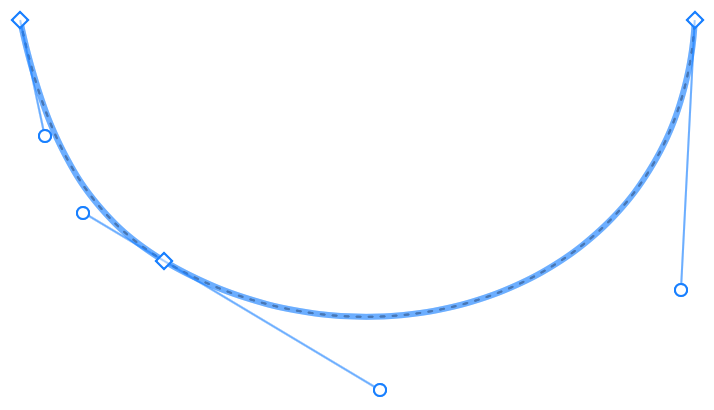
Diamond-shaped handles coincide with points through which the line passes. In the case of an open path, two of the points define the two ends of the line. In order to edit the shape of the line, drag a diamond-shaped handle to a new location. To add or delete a point, tap on the line and select the corresponding command from the context menu.
Circular handles are used to change the curvature of a line segment between two points.
Once an Elevation Line or Elevation Spline has been drawn, you can continue drawing it later at one or another end. This is possible if the line is not closed (has free ends). To do that, select an existing line with the Select tool. Then activate the Elevation Line or Elevation Spline tool. Place your finger on top of one of the line ends. Finally, draw a new part of the line.
The Elevation Point Tool
The Elevation Point tool defines the elevation of a small spot. It may look like a peak if it is placed in the middle of the terrain.

In order to add an Elevation Point, activate the Elevation Point tool. Then tap at some point in the 2D Plan view.
To relocate the point, just drag it to a new place.
Properties of the Elevation Point Object
Properties of the Elevation Point object can be found in the Object Properties tab of the Inspector.
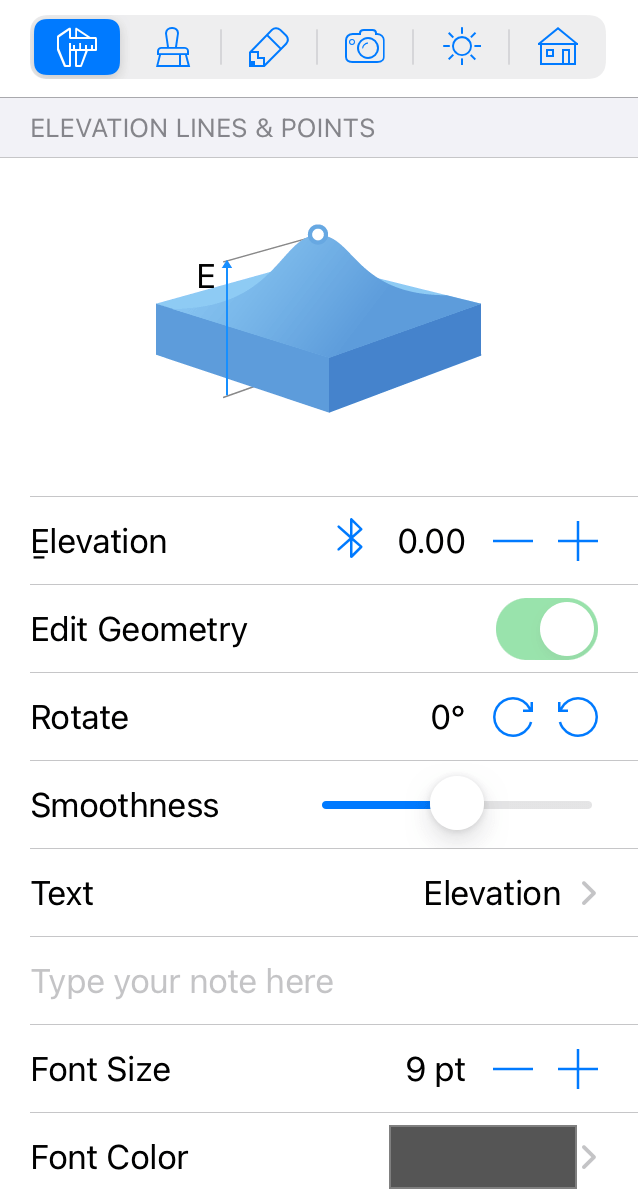
The Elevation parameter defines the point's elevation above the ground level.
A group of controls at the bottom of the Inspector lets you set up a text label. You can choose what kind of information to display (e.g., elevation or your own text), and you can also set the font size and color.
The Pit Rect and Pit Poly Tools
The Pit Rect and Pit Poly tools let you define an area below the ground level.

To add a rectangular pit:
- Activate the Pit Rect tool.
- Touch the floor plan and drag the finger aside. This will specify the position of a corner of the pit.
- Detach your finger off the screen at the point where the opposite corner should be located.
To draw a polygonal pit:
- Activate the Pit Poly tool.
- Touch the floor plan and drag the finger to start drawing.
- Detach your finger off the screen to specify the end of the first side of the object.
- Tap on the floor plan multiple times to specify the locations of corners of the object's outline. The outline will update every time you add a new corner.
- Tap on the Complete button in the toolbar to deactivate the tool.
In order to change the outline of a pit, double-tap on it. This will show handles that you can move to relocate the object's corners. Editing the outline of a pit is similar to editing a terrain explained in the Customize the Outline of a Terrain section.
Properties of the Pit Object
Properties of the Pit object can be found in the Object Properties tab of the Inspector.
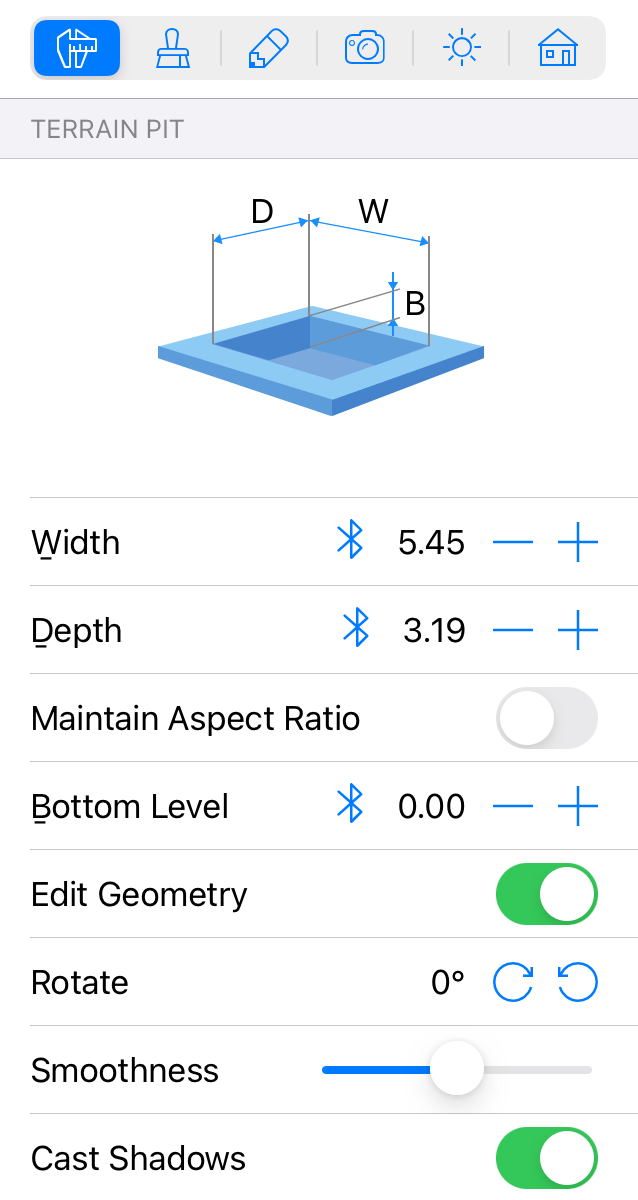
The Width and Depth properties indicate the dimensions of either rectangular pit or bound of polygonal pit. To resize an object proportionally, select the Maintain Aspect Ratio option.
The Bottom Level parameter defines the depth of the specified area measured from the ground level.
The Edit Geometry option allows or disallows modifying the shape of the pit by double-tapping on it. When the option is locked, you can still activate the edit mode by long-pressing on the object in the 2D view and choosing Edit Contour.
The Rotate controls let you rotate a pit around its center.
The Smoothness slider changes how curved sides of an object look in 3D. At the Min position, the 3D shape is approximated with a smaller number of larger facets. This improves the app's performance but makes the shape less accurate.
The Cast Shadows option lets you control whether the object should cast shadows. Notice that shadows of some flat objects may make almost no difference to the 3D scene. Deactivating such shadows can improve the rendering speed.