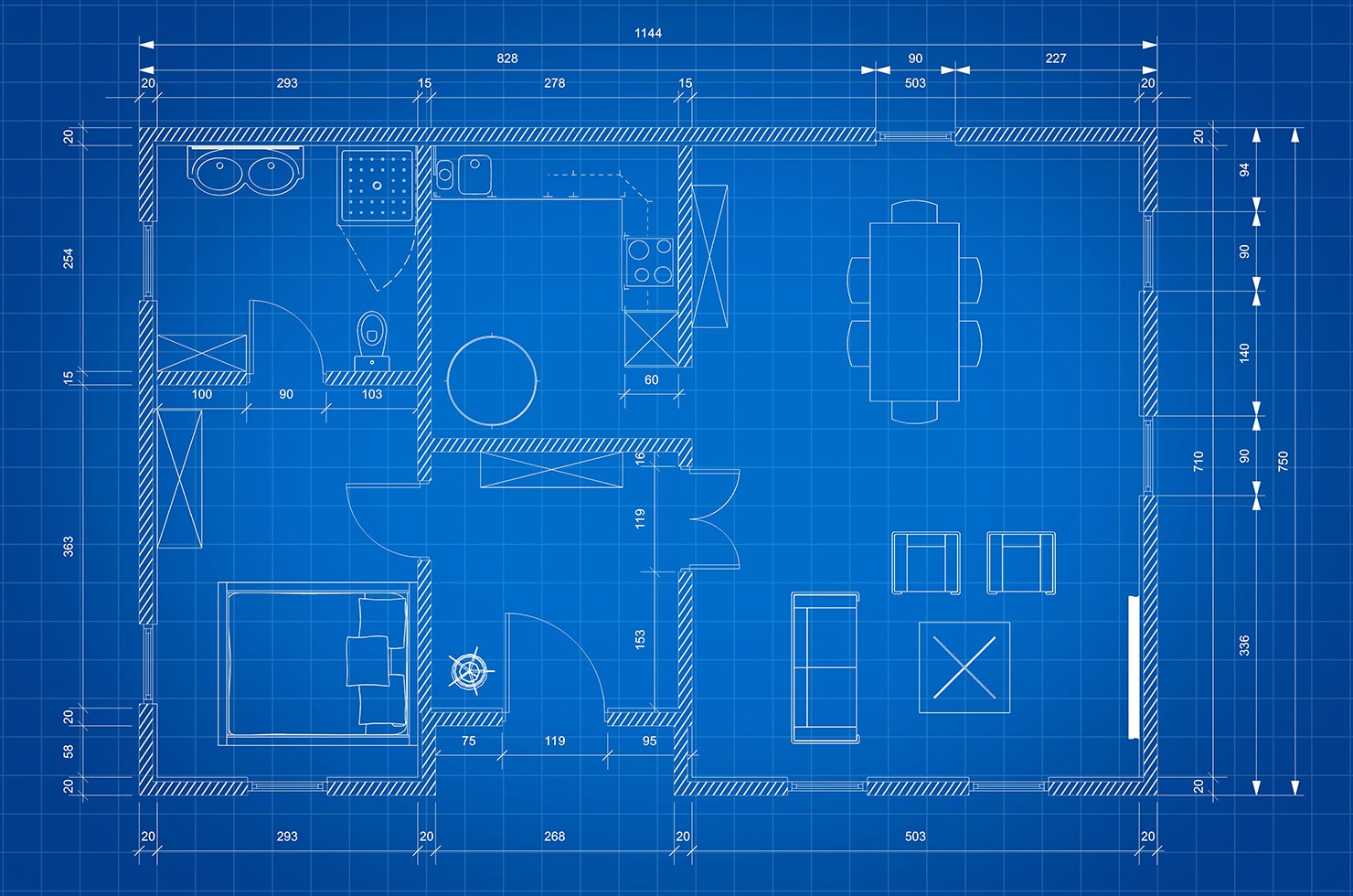What Is a Blueprint: The History Behind the Term
Architectural blueprints are two-dimensional technical drawings that provide information about the dimensions of the building, construction materials and the precise placement of all its elements (room layouts, fixtures placement, the location of doors and windows, etc.) Besides architectural or construction blueprints, there are also engineering blueprints, which focus on technical aspects of machinery.
The term “blueprint” was introduced in 1842 by Sir John Herschel. It represented a series of white lines on a blue background. So, how was a blueprint made? The architectural drawing made on translucent paper had to be placed against another paper, impregnated with a mixture of ferric ammonium citrate and potassium ferricyanide and then exposed to light. The chemicals interacting with light gave the blueprint its distinctive blue color, resulting in a negative image of the original drawing with white lines on a blue background. Back in the day, it used to be a simple and inexpensive method that allowed architects to make several copies quickly.
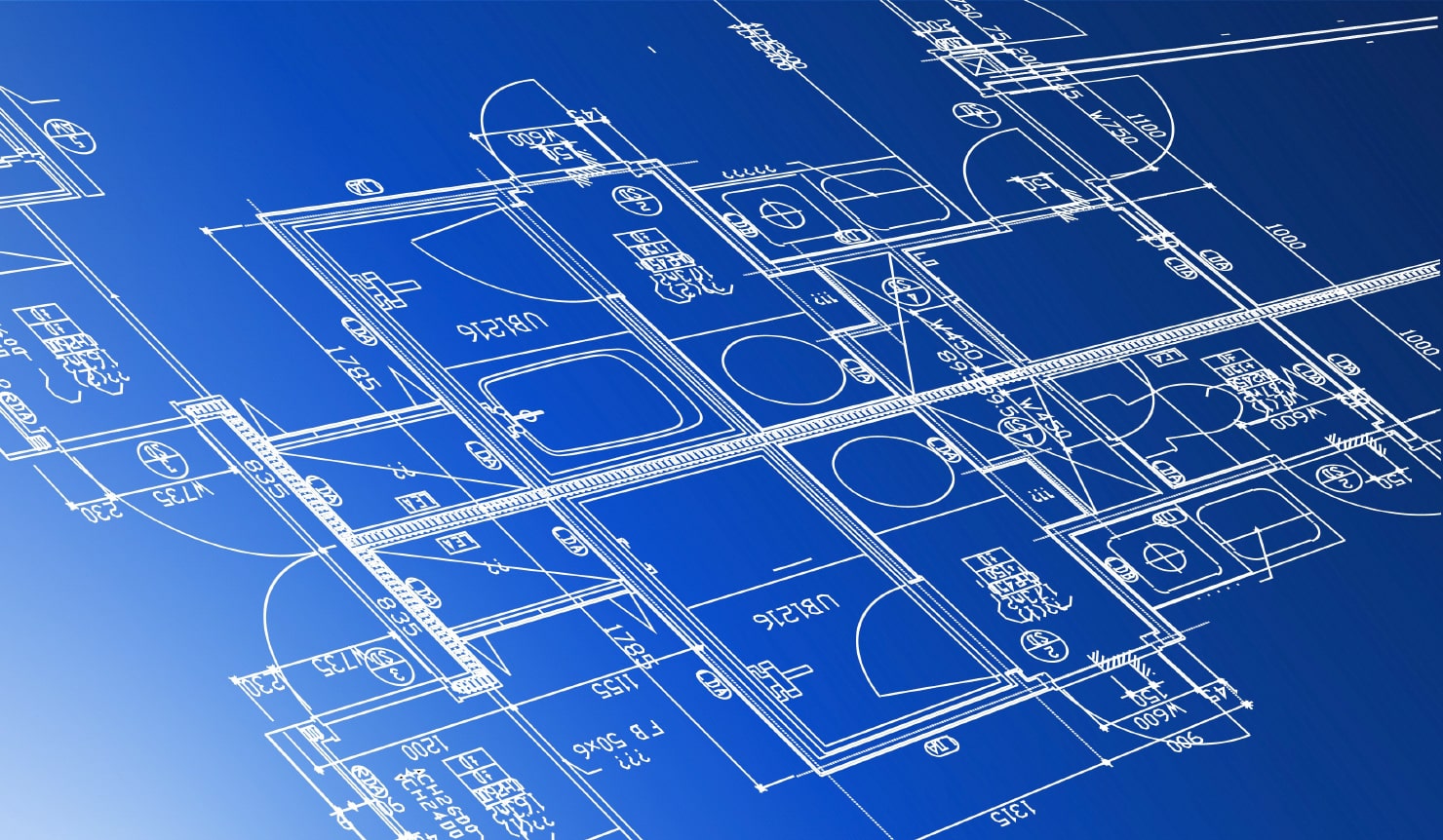
Architectural Blueprints Today
Nowadays, actual blueprints are not created. In the 1940s, they were replaced by whiteprints and, later on, by xerographic print process. What people refer to as blueprints today are actually architectural drawing documents or construction documents that can exist in the form of paper prints, digital PDF files or digital models. The older blueprints, however, are still in use since most of the buildings were built before the 1990s, and the original blueprints are necessary for any building modifications or repairs.
But what about contemporary buildings? Modern technologies allow for creation of precise and accurate digital blueprints using Computer-Aided Design (CAD) that can be printed with large-format printers. Thanks to CAD software and digital blueprints, even the most complex designs can be accurately represented and easily modified.
It is also important to mention that the term “blueprint” is often used to refer to any type of floor plan or technical drawing. Architectural blueprints can serve as a legal document, after being submitted and approved by the appropriate local authorities. Not every home design software is capable of creating an accurate blueprint suitable for submission to authorities and jurisdictions involved.
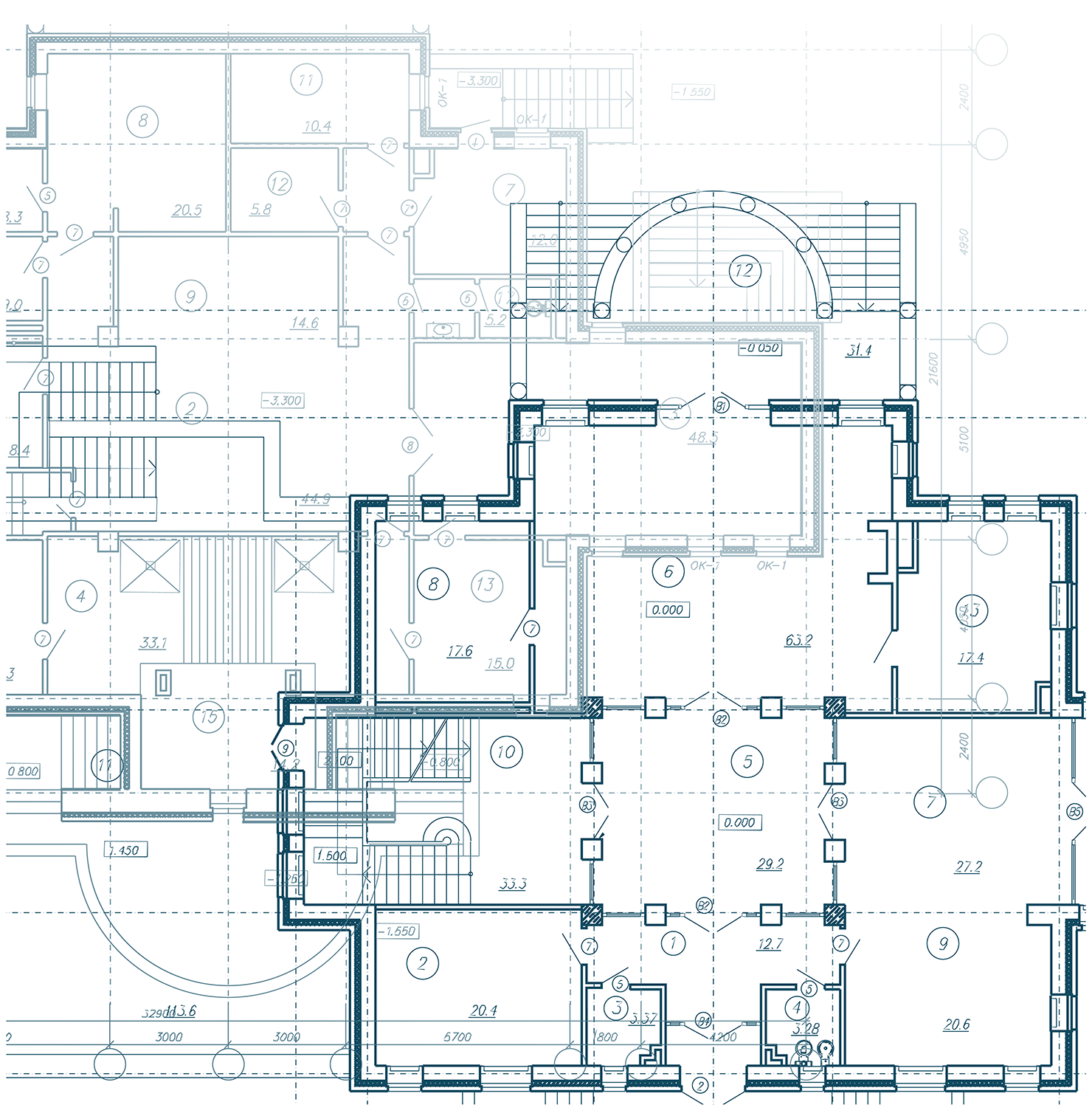
Blueprint Makers
When it comes to modern blueprint makers (CAD), they offer many advantages over hand-drawn blueprints. Hand-drawn blueprints are less clear, more time-consuming, prone to human error and may lack precision. Digital blueprint makers offer high precision and easy editing. Popular CAD software includes AutoCAD, Revit and SketchUp. Following are the major pros of a digital blueprint maker:
- Clean lines and precise dimensions.
- Easily readable and not cluttered thanks to digital annotations.
- Can be zoomed in and out and viewed on different types of devices.
- Easily and swiftly modified and saved in various different versions and formats.
- Storage, sharing and distribution of digital blueprint is effortless compared to a hand-drawn one.
Is Live Home 3D a Blueprint Maker?
Live Home 3D can create highly detailed digital floor plans but is not an actual blueprint maker. As we mentioned earlier, the term “blueprint” is often used to refer to any type of floor plan. That’s why you will see a lot of home design software refer to themselves as “blueprint makers” even though they do not create blueprints.
While Live Home 3D will not allow you to create electrical plans, plumbing layouts or HVAC systems, the app provides quite a few useful features for creating an efficient digital floor plan.
Elevation View
The 2D Elevation view available in Live Home 3D Pro showcases the side view on walls and roofs. It’s a perfect tool for working with openings, niches and wall panels, as well as for exporting and printing elevations.
Smart Dimension Tool
The Smart Dimension tool allows you to conveniently mark dimensions on the floor plan or resize underlying objects.
Tracing a Blueprint
If you have a blueprint that you need to turn into a digital floor plan, you can easily do it in Live Home 3D. Simply import the image of the blueprint into the app, match the project scale and trace the floor plan.
Floor Plan to 3D
In Live Home 3D you can effortlessly switch between the 2D floor plan and 3D mode to walk through your project in 3D, rearrange furniture and try out different textures and colors. The Split view allows you to see your project simultaneously in two modes, like 2D and 3D, floor plan and Elevation view, etc.
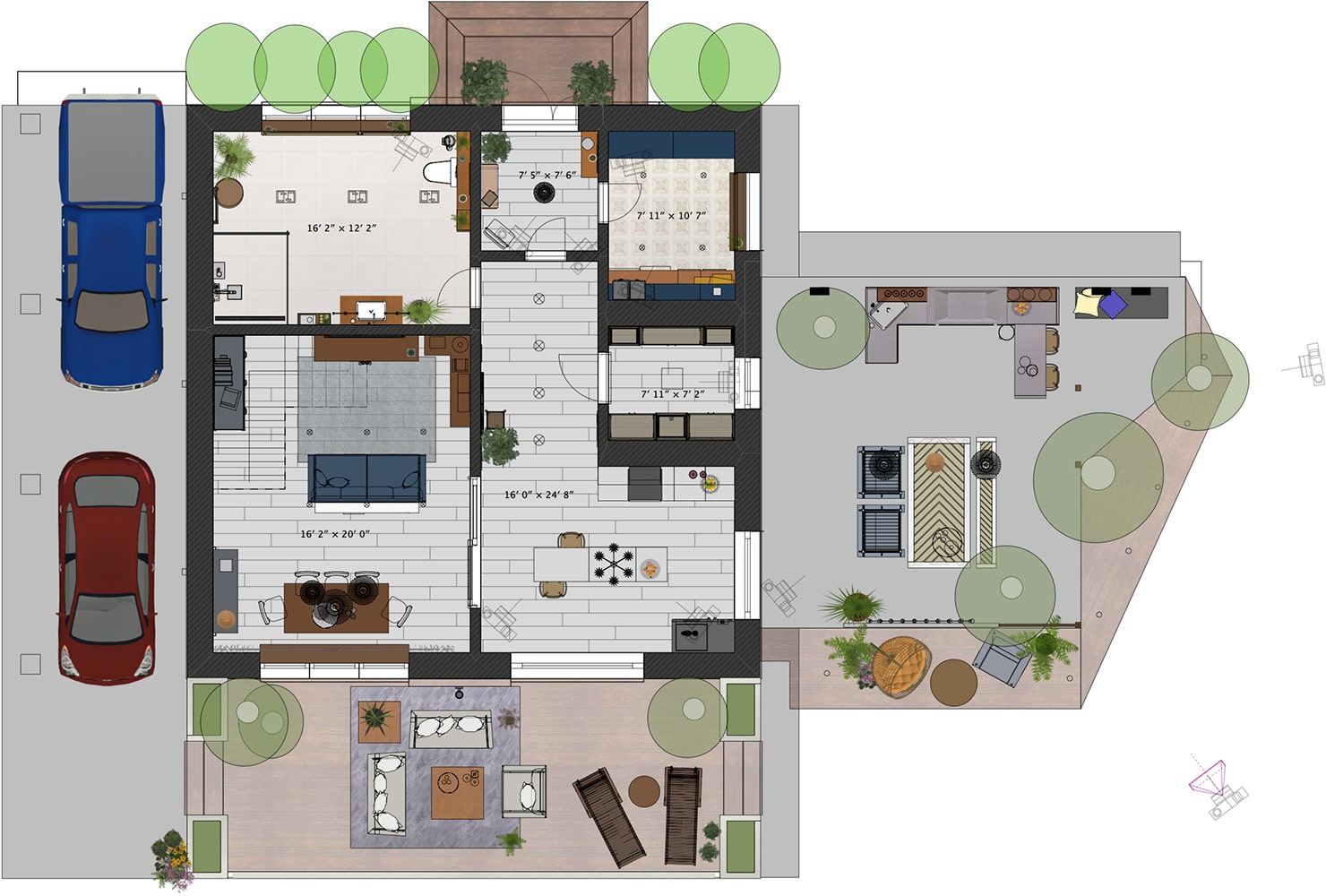
How to Read a Blueprint?
According to the world-famous architect, Frank Gehry, to grasp the basics of the blueprint it is crucially important to understand the different types of lines and what they represent in construction, as well as the letter code system of the sheets and what they stand for:
- General sheets (G)—plan index and plot plans.
- Architectural sheets (A)—roof plans, floor plans, wall sections etc.
- Structural engineering sheets (S)—framing plans, foundation plans, roof structure plans.
- Electrical sheets (E)—electrical fixtures, circuits and panel boxes.
- Mechanical sheets (M)—HVAC systems, refrigerant piping, ductwork and control wiring.
- Plumbing sheets (P)—the location and type of plumbing in a structure.
- Door, window and finish schedule sheets—the size, material, and style of the doors, windows and other finishes.
- Specifications sheet—the descriptions of all the materials.
Blueprints also feature plenty of other various abbreviations and symbols that can be confusing. Thankfully, nowadays, it’s easy to look up the meaning of the blueprint symbols on the internet.
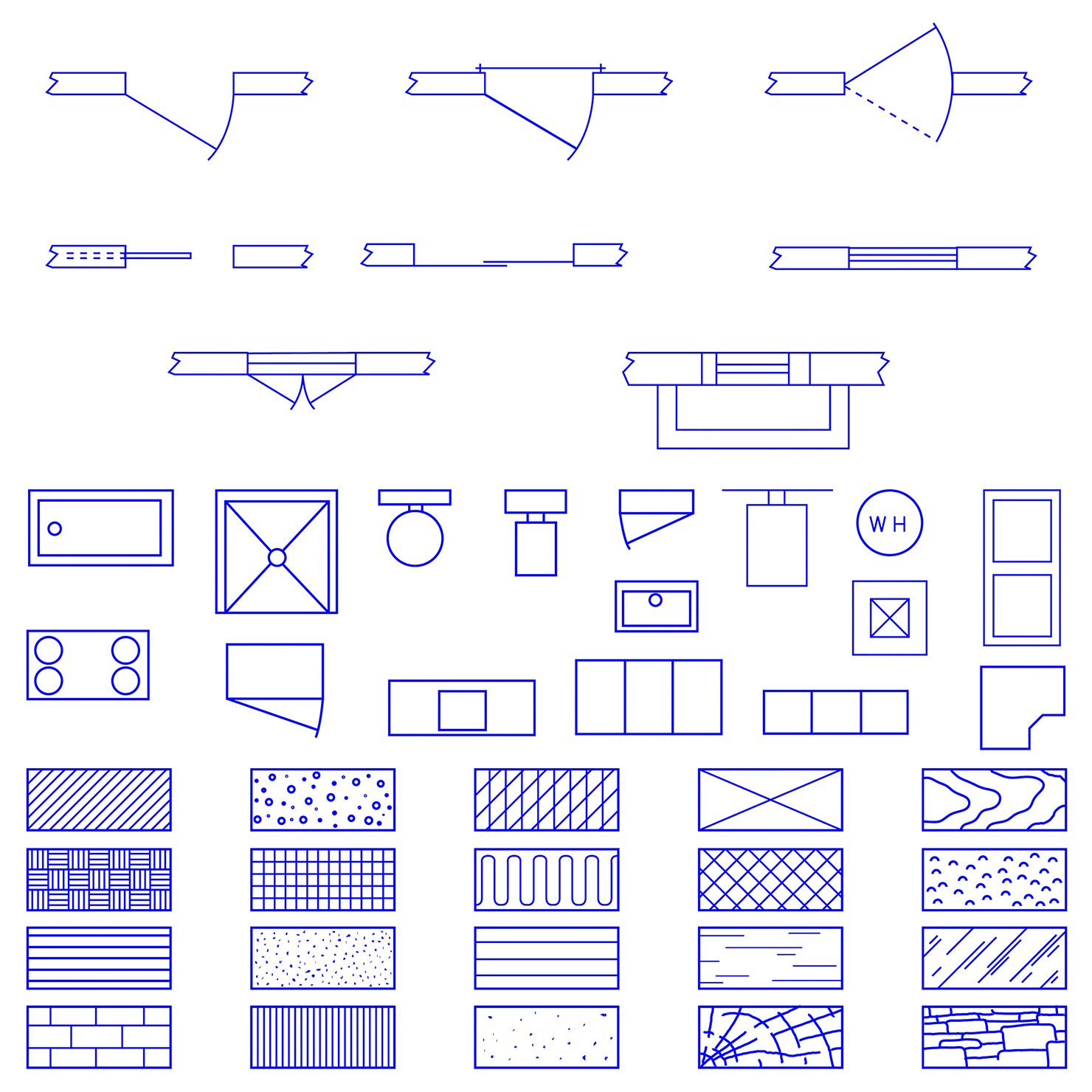
To Sum Up
Blueprints are technical drawings represented by a series of white lines on a blue background that were created in the past. Modern blueprints (aka construction documents) are often created with the help of CAD and printed with large-format printers. Just like the original blueprints, they provide information about the dimensions of the building, construction materials and the precise positioning of all its components.
Professional CAD software will allow you to create precise digital drawings with electrical plans, plumbing layouts and HVAC systems displayed. But the downside of such programs is that they can be quite complicated and extremely expensive for a regular person to use. Apps like Live Home 3D can help you trace actual blueprints, create precise digital floor plans, save them as PDFs and share the plans with friends and contractors. In addition to creating a detailed floor plan, in Live Home 3D you will be able to plan interior designs and garden layouts, create 3D rendering and more. Download the free app for the platform of your choice and see for yourself!
